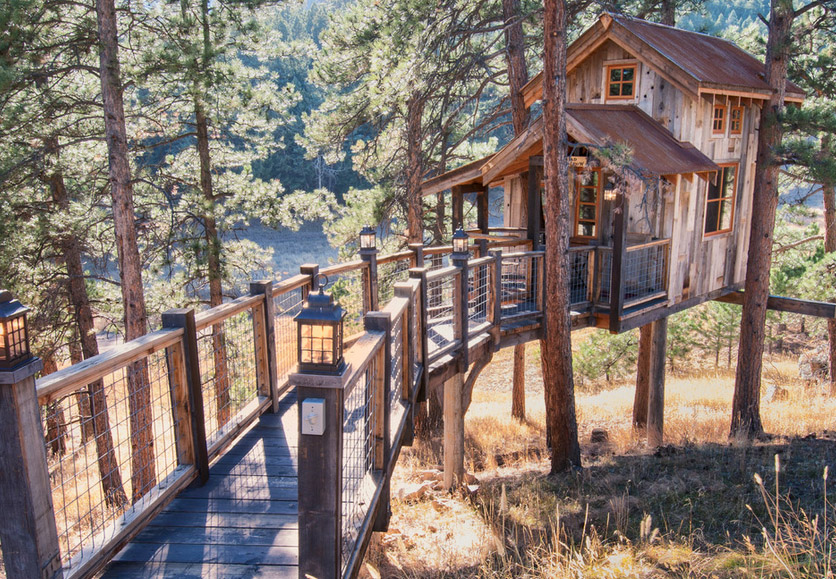
A tent made of blankets, thrown over the ironing-board; an earth-house, appointed under the table; a fortress constructed from pillows – in the hierarchy of children’s secluded corners, the tree house takes the top place, which still remains an unreachable dream for most people.
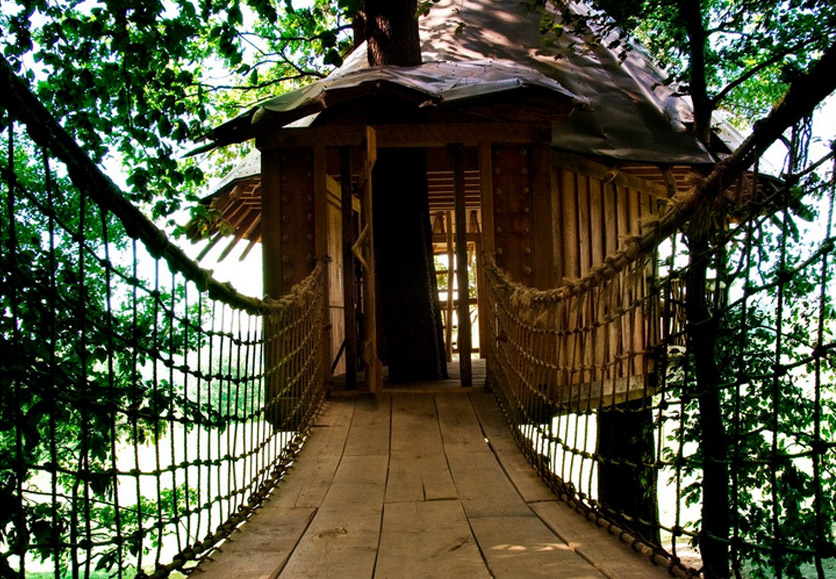
However, it is never too late to turn this dream into reality, yet for your children this time.
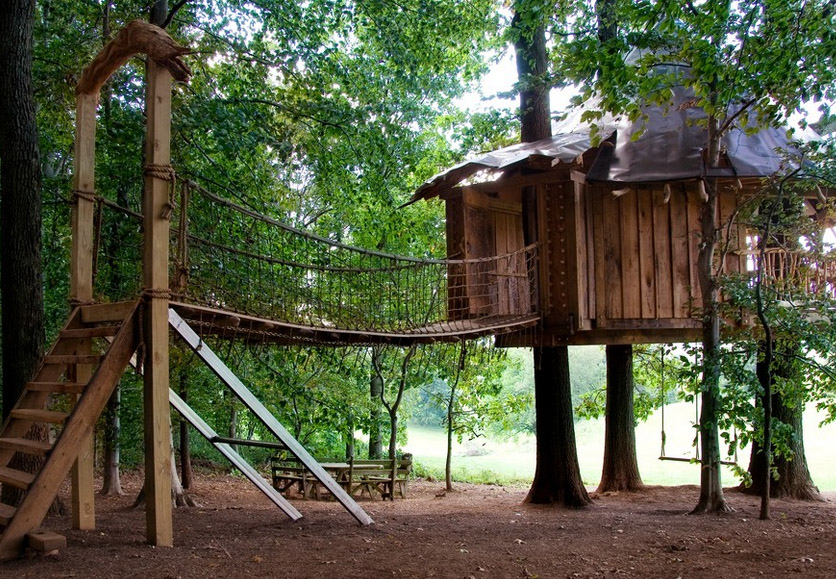
Though this construction is not going to be permanent, you need a solid basis for it. Undoubtedly, several trunks growing from the same root would give the best fit, but just a trunk with strong limbs which will bear the weight of the tree house will serve right.

Before taking up the instrument, you need to draw a sketch of the tree house for estimating the costs of building materials. By the way, you don’t need too many of them: only bars for the beams and the platform, some boards for the floor and railing boards, and several plank boards for the walls and the roof. 3-4 meters length is enough for bars and boards. Screws, holdfasts and plates, you need nails too, but not many. The rough drawing will help you to estimate in advance what materials and how much you need to buy.
The detailed manual is unlikely needed for someone who is good with the instruments, but some useful advice will not be out of place. Height from the ground – 3 meters is quite enough: the higher, the thinner both the trunk and the limbs, which is not safe. If you build the tree house lower, the main idea of it will be lost – solitude at a heigh.

During fitting, take into consideration some moments. Firstly, place the block higher the expected roof, and then pass the rope through it. This simple contrivance will help you through the different stages of the building. Then you can replace it lower, so that the children use it as a lift for their staff: toys or a basket with food. When attaching the plate to the tree, don’t tie planks to the limbs or trunk too tight, place the struts. The floor covering is better to be done with a gap between the boards – it is good for drainage and protecting the material from premature decay. In the places, where the tree goes through the floor, the walls and the roof, you also should make a 3-5 cm gap.
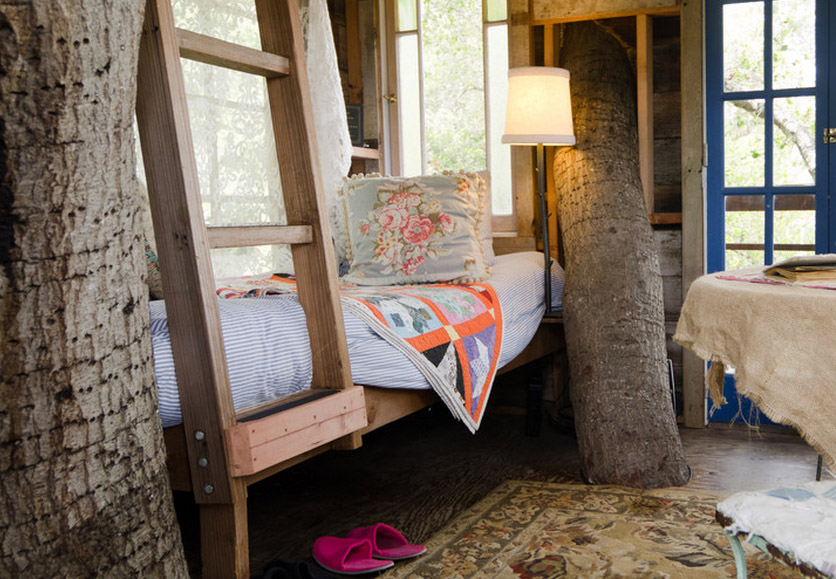
It is better to use zinc-plated screws, plates and holdfasts – the tree house will always be exposed to wind and precipitation. The main building material – plank and bars – should be of high quality and proper sort - to be able to withstand aggressive environmental influence.
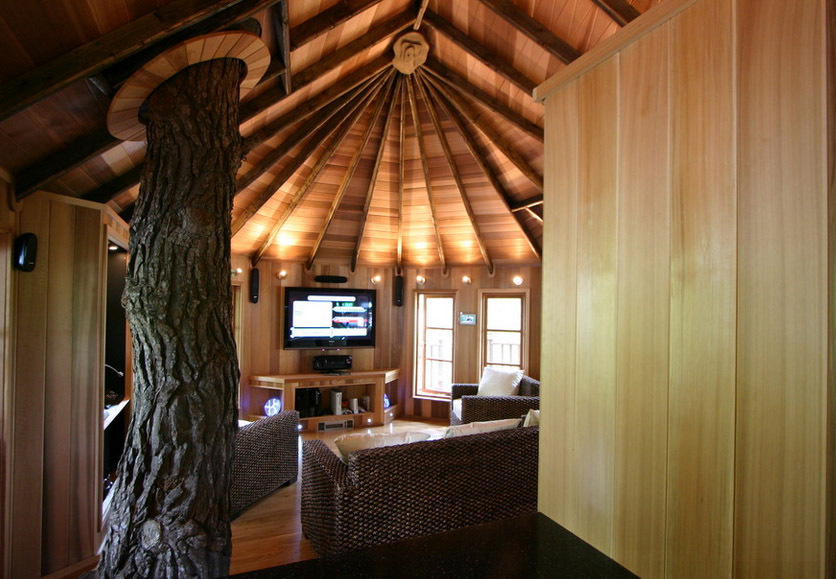
Used photos from the site:





